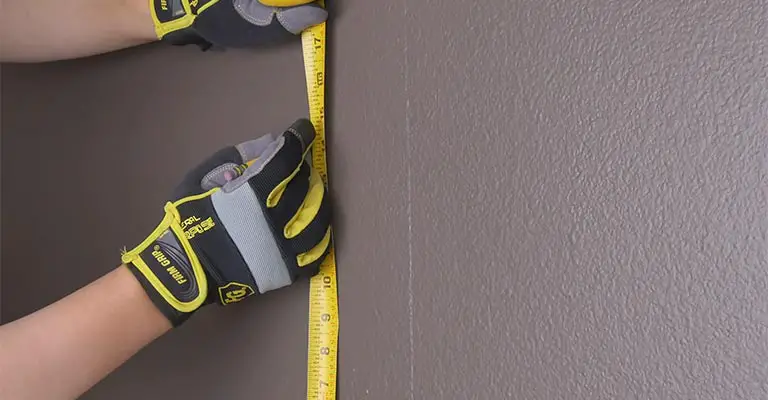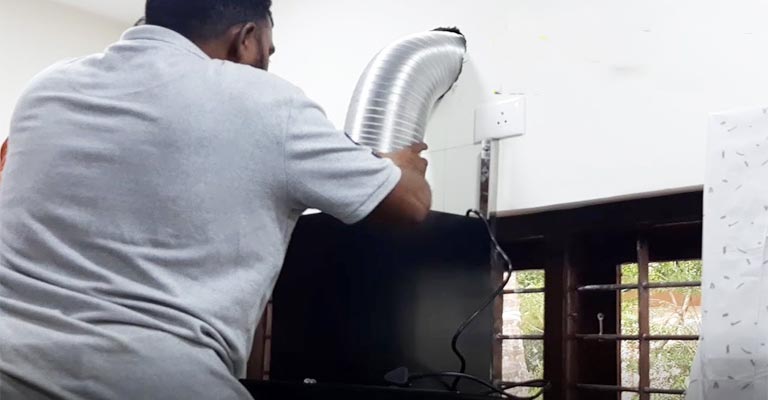Would you like to install a range hood in your kitchen with a vaulted ceiling and are wondering how to do so? You needn’t wonder any longer, for we have answered your question.
Installation of a range hood on a vaulted ceiling can be summarized as follows:
- Get the installation area ready for the range hood
- Put the support block in place
- Install the ducting
- Assemble the remaining parts of the range hood
- Make sure the range hood works
Please feel free to ask questions if you still have any. In the following sections, you’ll find easy-to-follow instructions for completing the installation. So without further ado, let’s begin.
How To Install A Range Hood On A Vaulted Ceiling?
You will enjoy the aesthetic appeal of vaulted ceilings in your house, as well as the sense of spaciousness it provides.
The downside of a vaulted ceiling is that it makes installing appliances through the ceiling difficult, despite all the visual benefits.
A range hood installed over a cooktop along an exterior wall won’t be affected by the slant on the ceiling. Venting the range hood is as simple as installing the ductwork through the exterior wall.
If the range hood needs to be installed over a range that is located on a kitchen island, installation becomes challenging.
You will only be able to install ductwork through the roof after installing ductwork through the slanted ceiling.
In the following detailed steps, you will learn everything you need to know to install a range hood on your own.
There are some steps that will need to be adjusted depending on your situation, since every ceiling and kitchen is different.
During the course, we will cover a variety of situations so that you will have a variety of situational references at your disposal.
1. Preparing For The Installation

Ensure that everything that should be included in the range hood package is included in the box. When you get your range hood home, you should do this first thing. Any missing part should be reported immediately to the store.
Make sure that the range hood is working. If it doesn’t work, get a replacement right away. For installation of your range hood, you may need to obtain a permit from your local building authority. Obtain a permit if necessary.
Ensure that you have access to the attic space directly above the ceiling where the hood will be installed. You will have to install it through the ceiling if you don’t have access to the attic space above the kitchen.
Attic spaces should be checked for pipe, wires, joists, or other ducts that may interfere with the ductwork. In order to reach the roof, you need a clear pathway from the ceiling.
The things that stand in your way will have to be redirected if there is no clear path. It is possible to only have two elbows on the pipe coming from the range hood.
Additionally, ducts can only be 30 feet long. Using this method, you measure the distance from the top of the range hood to the vent outside of your roof.
Ensure that 30 feet are enough to reach the roof’s top. 30 feet might not be enough due to the angle of the roof.
You will need to move your range in this case. Moreover, each elbow in your duct reduces that distance by 5 feet.
2. Making Measurements

Mark the area that your range hood covers by placing it on top of rigid cardboard. Make your range hood’s bottom surface by cutting out the cardboard.
Make sure your range hood is positioned correctly over your cooktop using the cardboard cutout. Secure the range hood cutout with painter’s tape.
From the top of the range hood, create another cutout to show the chimney’s size and measurements. Your chimney hole will be accurate based on the accuracy of this cutout.
From the edges of the range hood, measure the distance between the chimney and the edges. On top of the range hood cutout, place the chimney cutout.
In order to determine the exact location of the chimney, use the measurements from the edges of the range hood.
Secure the chimney cutout with painter’s tape. Make sure that you have a ladder that’s high enough to reach the ceiling. Project the chimney’s position using a plumb line.
Plumb lines should be aligned with chimney cut-out corners at their bottoms. Make a mark on the ceiling where the plumb line lines up with the corners of the chimney cutout. Mark these positions with painter’s tape.
Cut out the chimney corners one by one until all of them are positioned as you wish. The ceiling mounting bracket’s height should be measured.
3. Cutting A Hole In The Ceiling

You can use the marks on the ceiling to draw a projection of the area you need to cut to accommodate the chimney.
Drill a hole in the ceiling with your drill. As you cut out the hole with the jigsaw, this will serve as the entry point. Make a hole for the chimney.
Make sure there is a power line coming from the ceiling near the hole. In order to install a power socket, you need the power line.
Range hoods require power supplies to operate. Hire an electrician to install a power socket if there is no power line available.
4. Installing Weight Support

Install supports around the hole you cut in the attic. Support the ceiling mounting bracket with a pair of 2×4 or 2×6 planks. On top of the joists, install planks of the right size according to the measurements you took earlier.
The planks should be screwed into place. A plank can be added along the length of the joists to reinforce them. A reinforcement plank should be screwed into the two closest joists around the hole.
It should be possible to support the weight of the hood with two reinforcement planks and two support planks.
Create a ceiling mounting bracket by extending the frame. Use a level to ensure that the planks are level before installing them.
5. Installing The Chimney

Using the attic space hole as a guide, insert the ceiling mounting bracket. It should be lowered just enough to be screwed in. The four support brackets should be installed on the ceiling mounting brackets.
In addition to the height of your range hood from the top of the cooktop, the bottom of these brackets should be 24 to 36 inches.
You should leave that distance between the bottom of your range hood and the cooktop. Depending on the type of cooktop you have, adjust this distance.
Make sure everything is securely fastened. The first layer of the chimney cover should be installed. It is time to install the duct. There are some states that require non-plastic ducts.
Plastic adjustable ducts are also available on some range hoods. Your area’s building code must be followed when installing ducts.
6. Punching A Hole In The Roof

You should hire roof specialists to cut the chimney hole in your roof. Weatherproof flashing and seals will be installed to ensure that your roof hole is weatherproof. Ensure your ceiling vent is connected to your roof vent.
7. Completing The Installation

Use painter’s tape to suspend the second chimney cover. You will need help raising the range hood. Do not attempt to install it alone, as it is quite heavy. The range hood should be screwed into place.
Reach for the power cable in your attic. Connect it to a power outlet. The second chimney cover should be lowered into place. The range hood should be plush with it.
Check that the range hood is working. Make sure the chimney covers and the range hood’s metal surface are clean and polished after installation.
There are some vaulted ceilings without attics. Ceilings are instead installed on rafters. Using a stud locator, you can locate the joists or rafters underneath your vaulted ceiling if there is not enough attic space for you to reach them.
Weight supports should be installed on the joists or rafter, and chimneys and ducts should be adjusted to match the support’s location.
Make sure that the roof specialist cuts the hole through the roof deck and the inside surface of the ceiling when he cuts a hole in the roof.
On the outside of the vent, install the ductwork connecting the ceiling mounting bracket to the vent.
Having your range hood installed in a dome vault kitchen requires the assistance of a professional. In dome vaults, there are few spaces between the support rafters, so it is easy to strike one of them.
Final Thoughts
If you have the right tools and instructions, installing range hoods on vaulted ceilings is possible, but for best results, make sure you hire a professional.







