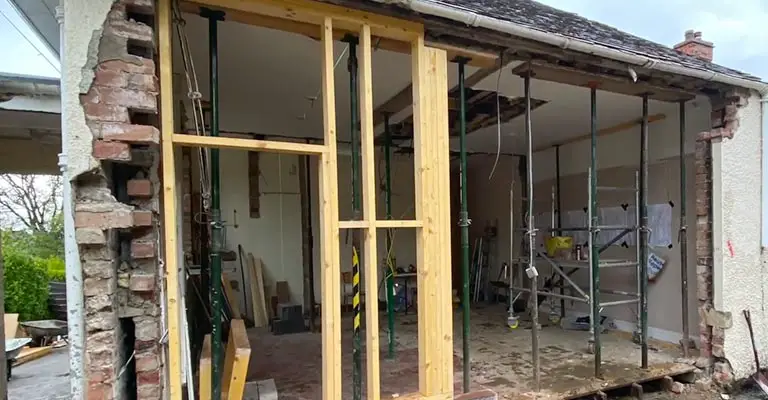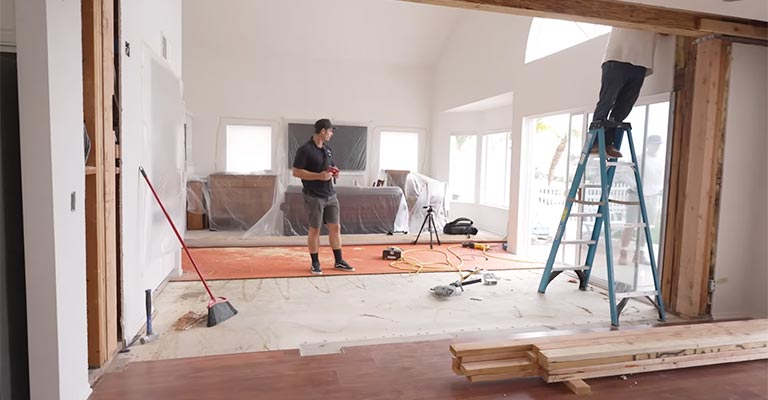When it comes to renovating or remodeling your home, one of the most significant structural considerations is dealing with load-bearing walls.
These walls play a vital role in supporting the weight of your house and altering them improperly can lead to serious structural issues.
Many homeowners wonder how much of a load-bearing wall can be removed safely to achieve their desired open-concept living spaces or room expansions.
It’s becoming increasingly popular for homeowners to embrace open spaces and to look for new ways to utilize and expand their living areas.
You must consider many factors upfront before removing a load-bearing wall – especially if you want to remove it. A plan will help you determine how much of a load-bearing wall you can easily knock down.
You can generally remove as much as you wish from a load-bearing wall, but it depends on what’s inside it and how you plan to distribute the weight.
Having load-bearing walls in your house is crucial to its integrity. A home’s roof can collapse if it is not supported. The weight of the house can buckle the roof if it is not supported.
Consult an engineer if you are unsure how to maintain your home if the weight load is affected. An engineer can confirm how much weight is involved and provide advice.
Can You Remove a Wall by Yourself?
It is common for homeowners to hire a contractor for this type of work. In most communities, homeowners are allowed to perform the job legally.
Likewise, homeowners who do it themselves must comply with local building code requirements and pass inspections.
Municipalities usually limit this type of work to people working on their own property.
Consult your local permitting authority or building department if you need guidance on building permits.
Things To Consider
It may be your intention to remove all load-bearing walls to combine two rooms into one or perhaps to remove a small piece to widen a doorway or make a passage between two rooms.
It is necessary to plan carefully how you will replace the wall piece that was removed when removing a wall part. Additionally, considering what lies beyond the walls will force you to evaluate what will be affected by the change.
Consider the ramifications first when planning to remove any wall, especially a load bearing one. To ensure that you are considering all possible angles, here are some questions:
- Which wall will be opened? How long will it be?
- Will additional vertical beams be required in addition to new ceiling supports?
- What steps will be taken to accommodate any new floor transitions?
- What effect will there be on baseboard heating? Ensure that no gas lines or water lines will need to be moved. The flow of utilities through a wall is sometimes difficult to identify.
- Are there any other rooms where you might be required to add outlets to comply with codes?
- Would the wall you plan to remove have light switches and electrical outlets? What is the route of the electrical in that case? Do you have a plan for moving it?
Partial Load-Bearing Wall Removal: Does it Work?

There is no doubt that it is. Load-bearing walls can usually be removed entirely in most homes. You must determine what’s inside the wall and how you plan to redistribute weight.
As soon as you’ve decided to create an opening in a bearing wall, you’ll need to shift the loads above it. This is usually done using a beam with the appropriate size. Be careful not to guess the beam size in this regard.
It is nearly impossible to visually estimate these measurements, especially if you don’t have any previous experience. You should instead hire an experienced structural engineer to decide what to do.
Tips to Ace Partial Load-Bearing Wall Removal
You’ll need a strategy if you’re going to tear down a load-bearing wall. It’s critical you know what to do after modifying a bearing wall. These four tips can help you on your way.
Prepare Diligently
The preparation for the removal of load-bearing walls must be done appropriately. To do this, it is first necessary to determine where the wires, electrical outlets, plumbing, and other fixtures within the wall are located.
Do you think you can reroute them to accommodate the new opening? Consider how much wall you will be removing as well.
Make sure that you determine the size of any pass-through you wish to make. If you plan to cut out a new doorway in the wall, measure out the frame before you begin. You should mark the wall and cover it with a clean sheet.
Look Out for Hidden Surprises in the Walls
Your walls may contain lead, mildew, and asbestos. It is believed that asbestos was used in several old-school building products. Inhaling it may cause serious diseases, including lung cancer and asbestosis.
If you don’t have the right equipment, asbestos isn’t something you should try to deal with on your own. A qualified asbestos removal company will need to be contacted before you proceed with the remodel.
Always Build Temporary Supports
As we have said before, you cannot remove a load-bearing wall without supporting its weight.
Ensure you install temporary support walls on both sides after cutting any part of the bearing wall. Floor joists will be able to sit on this while the permanent beam is being installed.
Consider Hiring a Professional
It might seem easy to remove part of a load-bearing wall. A support system, as many walls as you need, and the beam installed correctly are all that you need to do.
Due to this, you might be tempted to go DIY and cut your remodel budget in half. The removal of a load-bearing wall in a kitchen or basement can be a lengthy, difficult process.
Achieving perfection the first time around requires tact, skill, and precision. No limit exists to how much damage you can do to your home, even for small mistakes.
A five-year time horizon may reveal unsightly cracks in the walls and ceilings. You should hire a professional load-bearing wall removal company to take on the project. As far as your home is concerned, they’ve got you covered.
How Can You Tell if a Wall Is Load Bearing?

When identifying load-bearing walls, check the position of the floor joists and ceiling joists.
Under the wall, you may see a heavier beam if you look at the floor joists from below (e.g., in the basement or crawl space). The fact that it’s load bearing indicates that it’s a load-bearing.
The spliced joists atop the wall can be seen (you cannot see them until you expose the drywall) if you access the ceiling joists.
As a result, that wall bears the weight of those joists, which support the top floor of the house or the roof.
The boards will collapse downward without support. A home’s outer walls support the edges of the roof, thus making them load-bearing walls.
Cost Of Removing A Load-Bearing Wall
You can brighten and brighten up your home without breaking the bank by rearranging the layout.
The cost of removing a load-bearing wall in a single-story home typically varies between $1,000 and $3,000. Expenditures for homes with multiple levels can reach $10,000.
In addition to the renovation cost, you’ll also have to consider other related expenses. In some cases, you may be required to pay for:
- Report from a structural engineer and permitting authorities
- Rerouting of electrical wires
- Rerouting of plumbing or gas lines
- Touching up paint or wallpaper
- Patching the ceiling and adjoining walls
- Fixing flooring or sheetrock
- Moving cooling ducts
Your contractor can discover mold or termites when opening up your walls. These issues must be resolved if you wish to prevent further damage to your home.
Should You Hire A Contractor?
There are some home improvement projects you can do on your own. Parting or removing all of a load-bearing wall, however, is a more challenging task that, if done incorrectly, can cause huge costs.
To remove your load-bearing wall, think about these benefits before you tackle the job alone:
A contractor will handle the permit process. Most counties and municipalities require a permit for projects such as removing load-bearing walls. You would need to hire a contractor to handle this process, and they would include the permitting costs in your estimate.
There is a connection between them. Reroute plumbing, electrical, HVAC ducts, and gas lines is often necessary to remove a load-bearing wall. It would be difficult for you to do this work as a homeowner. The general contractor, however, typically works with a team of subcontractors.
Contractors must be licensed and insured. This means your contractor is responsible if your roof buckles or your foundation cracks after removing load-bearing walls.
You will be able to do a better job with the help of a professional. There is nothing more important to contractors than home improvement projects – it’s how they support their families. Consequently, the work of an experienced contractor can be of higher quality than that done by a novice.
It might be less expensive to hire a contractor. However, contractors generally purchase their building materials wholesale rather than charging for labor. In addition to paying higher retail prices for lumber and nails, homeowners must also pay higher street prices.
The Bottom Line
Regardless of whether you are removing part or all of a load-bearing wall, the basic principles remain the same. I hope you’ve gained an insight into how to cut load-bearing walls without hassle after reading this post.







